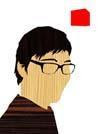its my favorite time of the year once again...
its C H R I S T M A S T I M E ! ! !
time to share
time to shop
time to feast
time to celebrate
time to be joyful
time to be generous
its C H R I S T M A S T I M E ! ! !
time to share
time to shop
time to feast
time to celebrate
time to be joyful
time to be generous






























